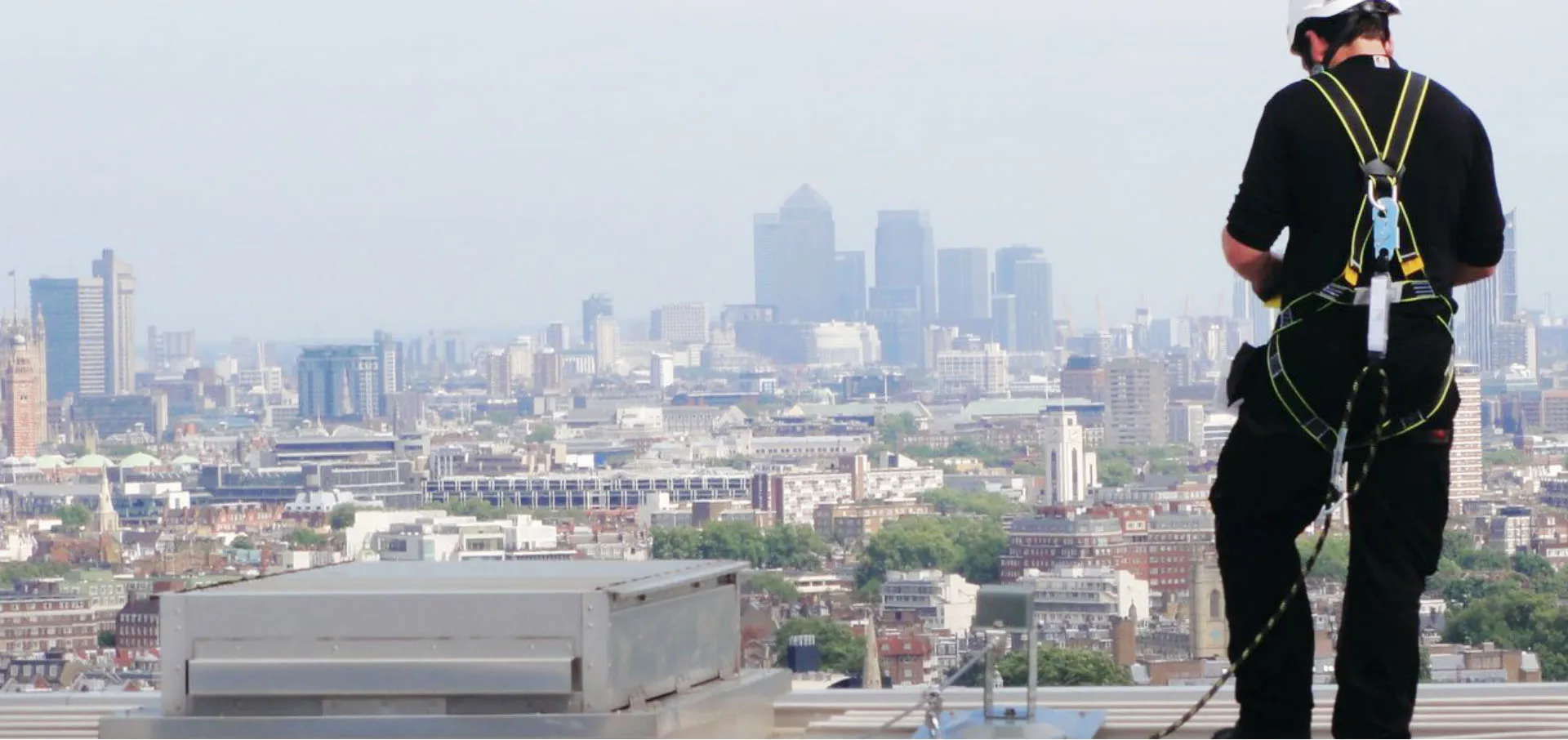Access Disability Railing

You are visiting the New Zealand Kee Safety website from United States. Would you like to go to the United States site?
Kee Klamp® Access is designed to provide a smooth and continuous handrail that complies with legislation covering Disabled Access.

The surface of the handrails is smooth, and the user can maintain a consistent grip and easily run their hand along the entire handrail.
Our unique fittings allow our handrails for disabled to be custom designed to fit all ranges of ramp design from standard, to very complicated.
Our team will help guide you with design and installation, ensuring that your handrail is safe and compliant with legislation covering disabled access.
Because our handrail for disabled does not require any welding, it can be easily installed on-site with a few common tools.
Handrails are essential in helping many people, particularly those with a disability and the elderly, gain safe access to a building and in order to do this they need to meet some very specific requirements. These include a tube diameter of between 40 and 45mm, provide a smooth and continuous handrail without any sharp edges or snag points, be slip resistant, provide a good visual contrast between the handrail and its background, and not be hot/cold to the touch. It’s the ideal choice for all new build and refurbishment projects.
Kee Klamp Access Disability Railing’s range of tubular fittings is designed specifically to meet the requirements of the UK Equality Act (previously DDA) and Building Regulation Approved Document M, and the American Disability Act (ADA). So you can rest assured you are choosing a fully compliant railing system.
These fitting enable the railing to be smooth and continuous.

This fitting is used frequently in the system. It allows the fitting to be placed in line with the tube railing.

These fittings are designed to couple together with the tube and internal couplings to form a complete smooth-rail system.

These fittings cradle the tube so that the railing can pass over the fitting uninterrupted. Small tek-screws hold the railing in place.

Fittings are made of galvanised cast iron to BS EN ISO 1461 for long-term maintenance.
Durable, corrosion preventing polyester coating applied to already galvanised products; can be powder coated in a choice of RAL colours to meet the visibility and ‘not cold to the touch’ requirements of the building regulations.
Optional anti-bacterial coating is available.

Pre-assembled modules for a simple and quick assembly ensuring constant barrier height. Available in a variety of sizes and styles to suit individual project requirements

Panels come in a variety of materials, sizes, and finishes. The standard Panel is available in 50mm x 50mm size, maximum panel size is 240cm x 120cm. Smaller openings are also available. We also offer made-to-order Vertical Bar Infill Panels which are stronger than welded. Two standard panels are availbale, each designed to meet a different load case. The 1500mm wide panel will meet loading criteria up to 0.74kN/m, and the 1000mm wide panel will meet loading criteria up to 1.5kN/m. The standard panels come in a galvanised finish. They can also be powder coated to a specific RAL number.

The toeboard is 102mm high and is made of aluminium. A channel in the toeboard accepts the bolt head of the mounting hardware, allowing ease in placement. Toeboard is sold by the linear metre. It can be supplied anodised if required. Mounting hardware is available separately.

| Document | Format |
|---|---|
| Kee Klamp Access Design Manual | |
| Kee Klamp Access Components Guide | |
| Kee Klamp Access Handrail Guide | |
| Kee Access Brochure | |
| Kee Safety Distribution Product Catalogue | |
| Kee Access Instructions For Use | |
| Safety Solutions For The Rail Industry | |
| Load Charts Kee Klamp & Kee Lite fittings |

Please fill in your details below and we’ll be in touch shortly.